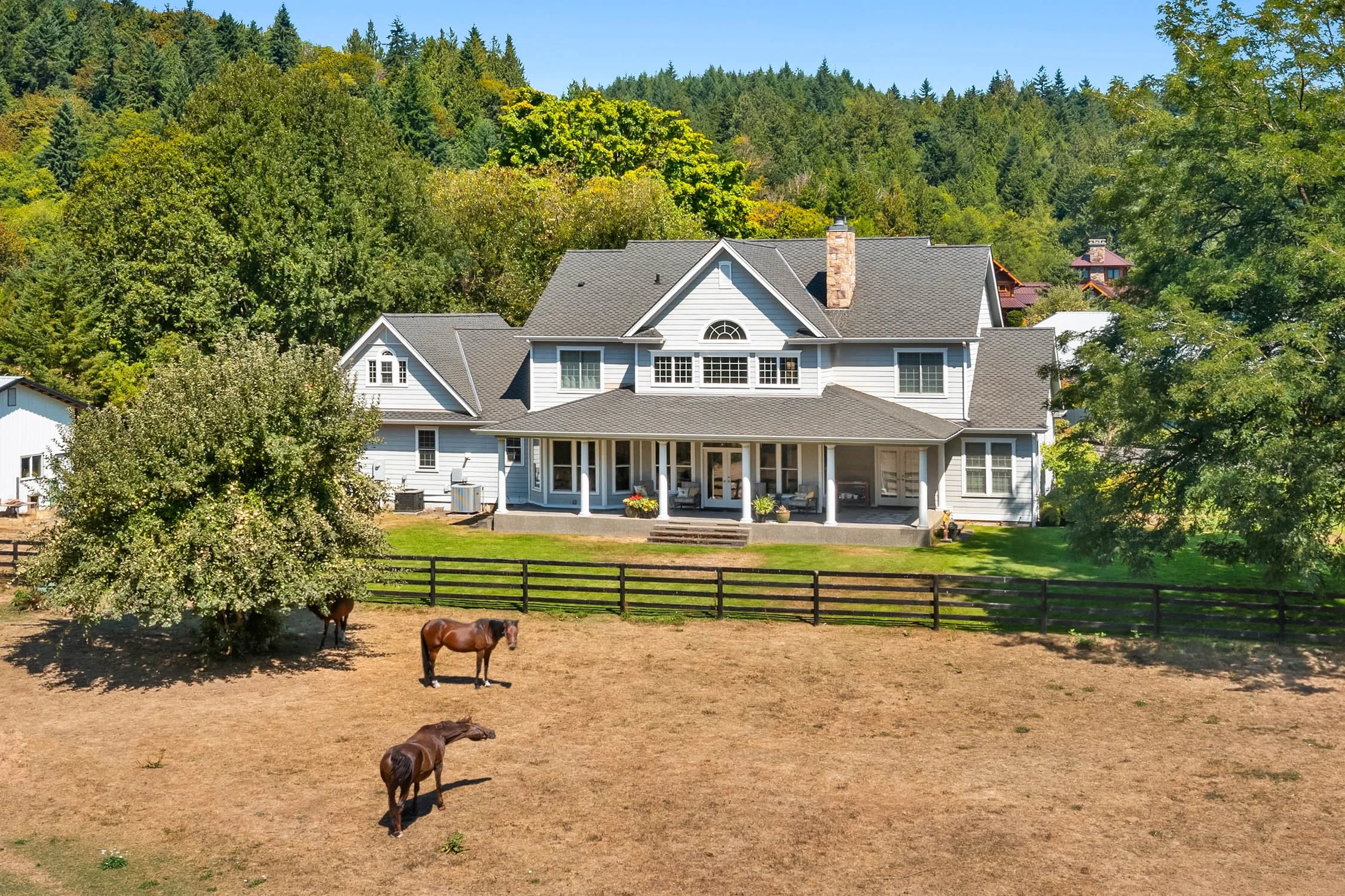
Property Features
53-acre private gated equestrian estate just 90 minutes from Seattle, near Elma, WA / Home to 30+ U.S. National Arabian Champions and numerous Rider Championships / 9 barns with 70 stalls, 2 indoor riding arenas, multiple fenced pastures, and staff housing
Estate Highlights
53-acre private gated equestrian compound in Elma, WA
Just 90 minutes southwest of Seattle
Known as “The Farm”, a premier boutique breeding operation
Produced 30+ U.S. National Arabian Champions + Rider Championships
9 barns with 70 horse stalls, plus 2 indoor riding arenas
Multiple fenced pastures, staff apartments, and caretaker’s home
Residence Highlights
Expansive 12,600 sq ft Timberframe home
Designed and built by renowned NW builders Krekow Jennings
Great Room with 43-ft rock fireplace + cathedral ceilings
Structural beams of 100-year-old BC Fir timbers
Custom Black Walnut doors + trim by Northstar of Canada
Lush, manicured landscaping surrounding the residence
Just a short 90-minute drive southwest of Seattle, and just 2 miles southeast of Elma, Washington, tucked away in a private gated compound lies one of the most luxurious Equestrian Estates in the Northwest.
This property, known to guest was built just 15 years ago and consists of 3 ” consists of 3 Parcels totaling 53 acres of mostly level pasture land. This small boutique horse breeding operation was home to over 30 US National Arabian Champions and numerous US Rider Championships.
Within the estate grounds includes 9 horse barn structures totaling 70 stalls; plus 2 indoor riding arenas, several fenced-in horse pastures, apartment units for staff, a caretaker home and a large primary Home with lush manicured landscaping.
The main House is a sprawling 12,600 square foot Timber frame architectural masterpiece constructed by renowned Northwest builders Krekow Jennings.
The rock and slate entrance has large, thick Black Walnut doors built by NorthStar of Canada. The same walnut is used throughout the house for all doors and window trim.
Upon entrance, the Great Room boasts a 43-foot-high rock Fireplace with Cathedral-like arched ceilings. Many of the support beams are 100-year-old BC Fir Timbers.
Just off the Great Room lies the Kitchen with:
Tall English custom-made "Clive Christian" cabinets imported from England.
An 8-foot yellow French-made "Lacanche Range" with gas and electric ovens.
3 Dishwashers and a large-sized side-by-side separate fridge & freezer. All appliances made by Miele.
And a large walk-in pantry is adjacent to the Kitchen.
There is also a Copper Horseshoe artesian Sink with Kilimanjaro Onyx Countertops, which overlooks the Dining room space for formal sit-down meals.
Next to the Kitchen is the Butler's Pantry with Honey Onyx countertops and a Vintage Antique German Silver Sink designed to be soft on dishes.
At the southern end of the house on the main floor, we find the Primary Bedroom with another tall timber-framed ceiling and separate walk-in Closets.
The Master Bathroom has Caribbean Blue Quartzite Counter Tops and Calcutta Oro Floors. Plus, 2 sinks and 2 toilet rooms, 2 glass showers, and a Jacuzzi Soaking Tub.
Above the Primary Bedroom on the second floor is a workout nook, and on the 3rd floor is a private sitting room with territorial views accessible by stairs or an elevator.
The house has two functioning Elevators: one at the South End and one at the North End of the House.
The Main House has 3 additional large guest bedrooms connected by a long 2nd-floor hallway. Each bedroom has its own design theme with separate ensuite bathrooms.
There is also a large Recreational TV Room with a 1950s-themed soda fountain bar with black Formica counter tops and built-in bar stools. Just off the Rec-Room to the north is a large open balcony with territory views of the Estate grounds.
The primary house has many additional features, including the following:
1. A Laundry Room with Thasos Marble Flooring and Carrara Marble Counter tops
2. A Large 4-car Garage with 10-foot high garage doors.
3. An Outdoor covered living space with walnut hardwood flooring
4. A 110 Bottle temperature-controlled custom-made Wine Cellar.
5. A 150-kilowatt backup generator designed to cover the entire house during power outages.
6. The entire house has a centralized geo-thermal HVAC System, and the ground floor is geo-thermally heated.
The Estate also includes a 2nd separate Caretaker House of nearly 4,000 square feet, consisting of 4 bedrooms and 3 bathrooms. This house includes an open living room space, dining room, and kitchen area. Next to the house is a 1,440 square foot detached garage.
The 11 equestrian structures total 38,108 square feet of covered usable space, which includes 70 individual horse stalls, a Yearling Barn, Mare Barn, covered walkways, loafing sheds, an office, bathrooms, a kitchen, and 2 employee apartment units.
The 53-acre Estate is entirely fenced in with several fenced-off horse pastures. Here, the horses are free to roam the grounds daily in a secure environment.
This Exclusive Elma Equestrian Estate is for sale for the first time since it was constructed just 15 years ago by the renowned Mastercraft custom home builders Kerkow Jennings.
Book an appointment and come see the magnificence of this Equestrian Estate, a one-of-a-kind architectural masterpiece.